Architecture throughout history
The Origins
It all started with the appearence of the first humanoids (the AUSTRALOPITECUS) in 1.600.000 – 200.000 B. C. and since they lived in equatorial zones they didn’t need shelters and neither know the fire. Then evolved into the HOMO HABILIS. They mainly used oval plants around 5 meters wide at the beginning.
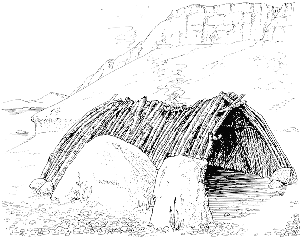
pinterest.es
Then the HOMO HABILIS evolved into the the HOMO NEANDERTHALENSIS, 100.000 – 40.000 B. C. that started to live in caves or caverns in the mountains so they could keep the fire alive and also protect themselves from the other animals.
They also started to burry their people meaning that they had rituals and believed in the continuity of life after death as it has been proven.
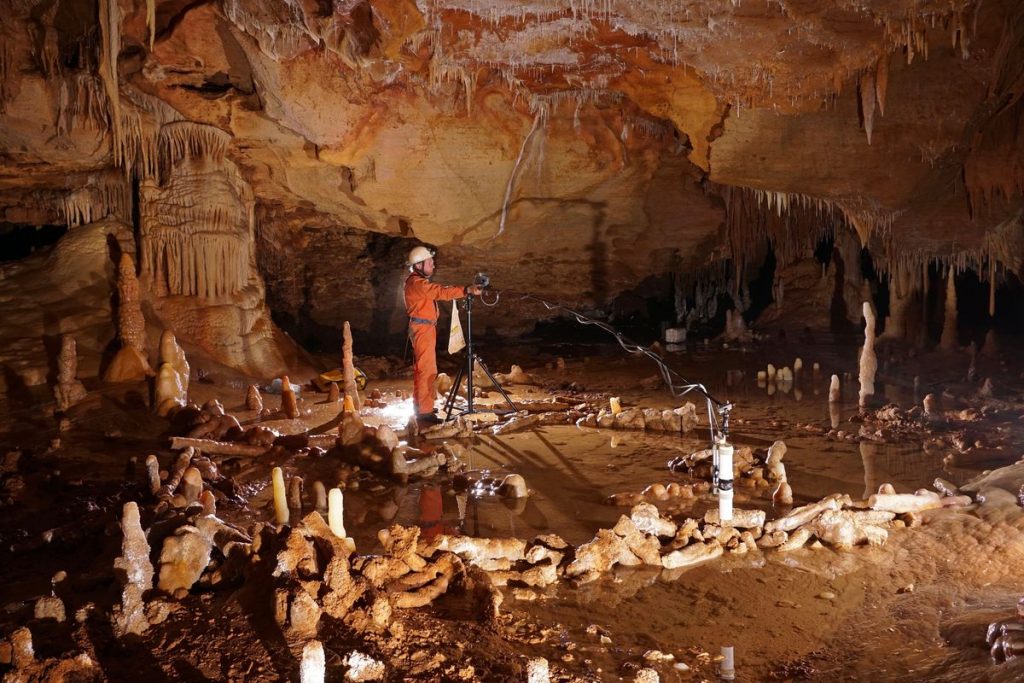
theverge.com
In 40.000 B. C. the HOMO SAPIENS appeared in Europe, they started to paint and draw in the caves they lived in and also made some sculptures. They also made shelters with the bones and skulls of the mammals they used to hunt and with the fur they made the covers.
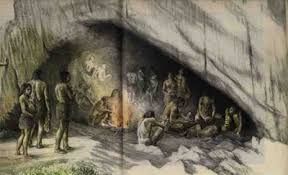
pinterest.es 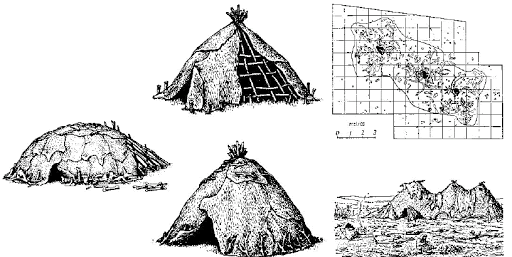
chebucto.ns.ca
From the 8.000 – 4000 B.C. the agriculture was stablished as the main dish of their diet, so they started a sedentary lifestyle and started building permanent houses near to the rivers and the seas. Also the social organization was more complex and the amount of habitants started to grow.
The use of defensive walls as protection of the city and building rectangular houses was very common. These houses had a ground floor and a first floor, were built with adobe bricks and the roofs were made by wood and covered by mud.
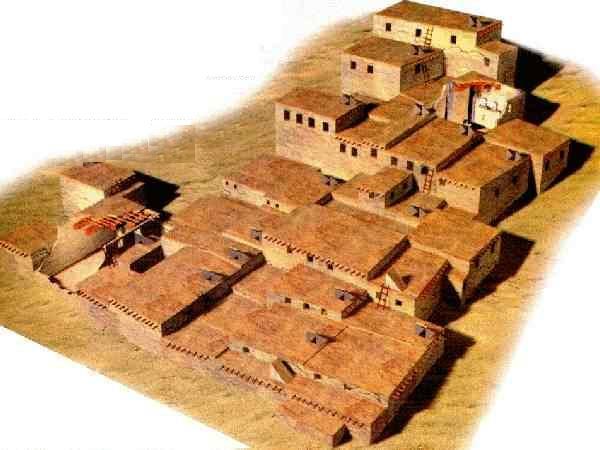
pinterest.es 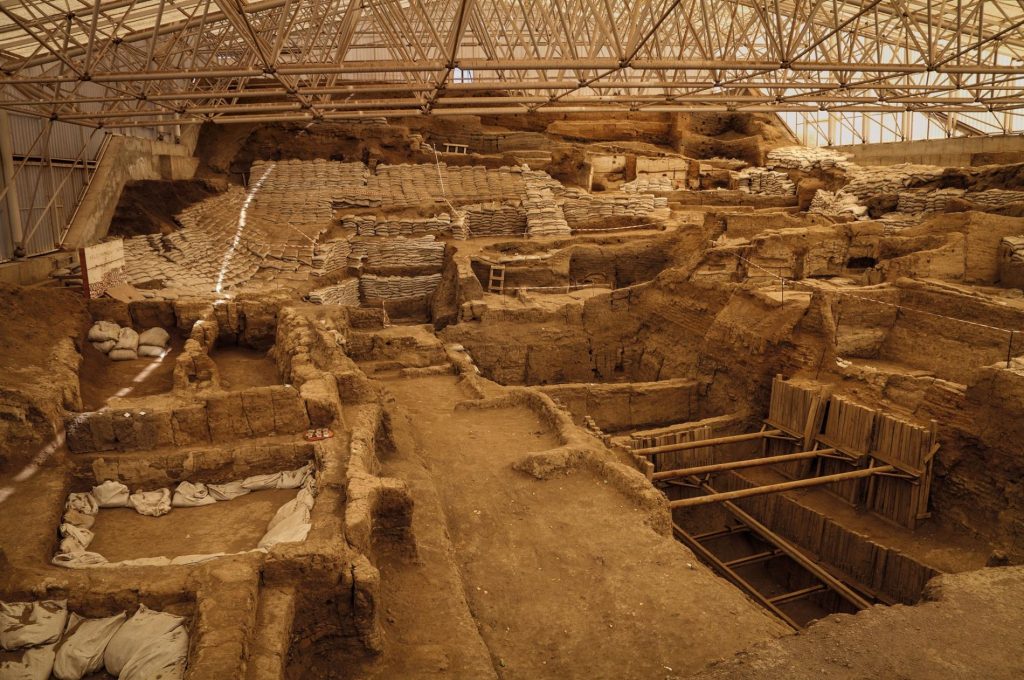
nationalgeographic.com
Protohistory
In this period of time, 4.000 – 3.000 B. C. the writing was developed and the societies started to be more prosperous. The houses were still made with adobe and bricks, and the domestic pottery was also developed. This kind of societies (the ZIGGURATS) were mostly found in the so called Mesopotamia. This civilization created religious monuments like the Ziggurats, as well as artistic munuments and they had cities and capitals.
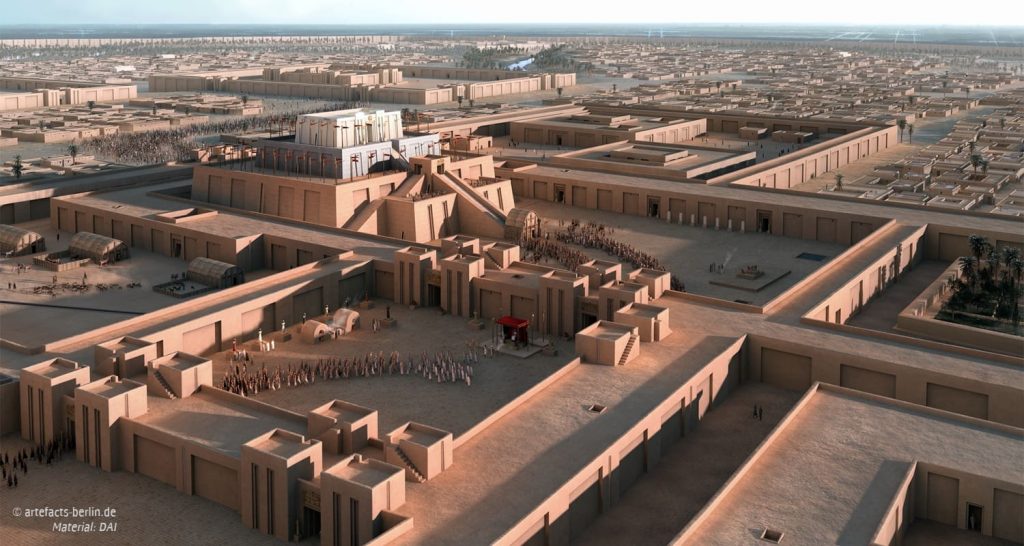
earthismysterious.com 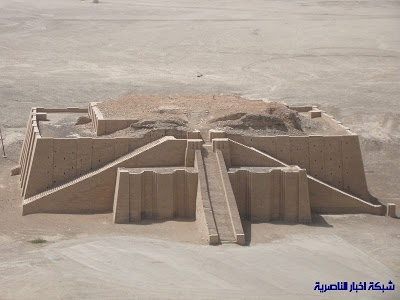
biblische.blogspot.com
The Egyptians
This society was also very structural and was stablished near the Nile River. The oldest remains are from 3.500 B. C. and lasted for almost 3.000 years. The quality of live was high. The organization of the cities including the temples, pyramids and fields follow the two axis drawn by the sun (east-west axis) and the river (north-south axis).
The temples were public buildings were people went there to learn and also to venerate their gods. They had a reception room, privete chambers and the sanctuary (residence of the god). As the time passed by the shape of the temples changed a bit, but the shape was always the same because they wanted to transmit a continuity and order.
The pyramids were the buildings were the Egiptian kings (pharaons) were burried along with their slaves, wives and the architect that designed the Pyramid. The Egyptian siciety was obsessed with the continuity of live, that’s why they built this timeless buildings and were made by limestone masonry instead of adobe bricks and tree trunks like in the mastaba thay were built before.

wikipedia.org 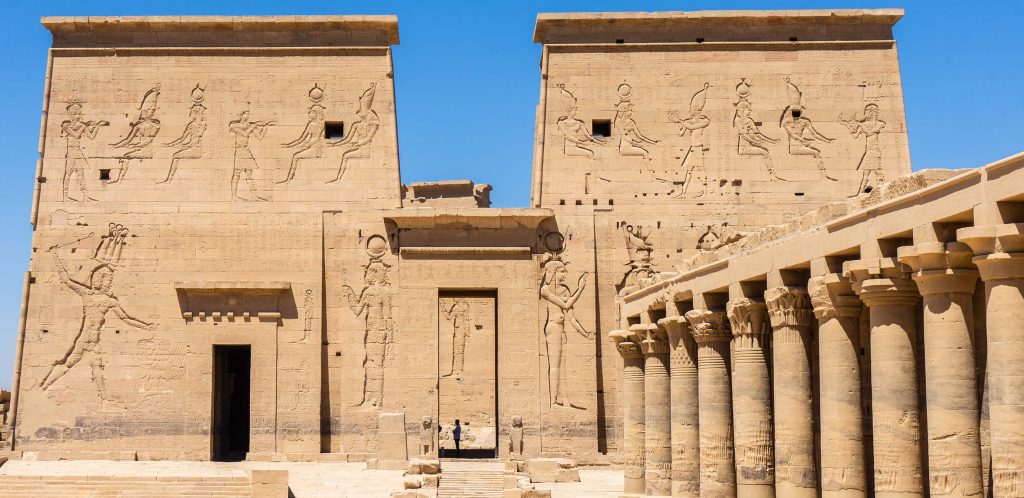
wikipedia.org 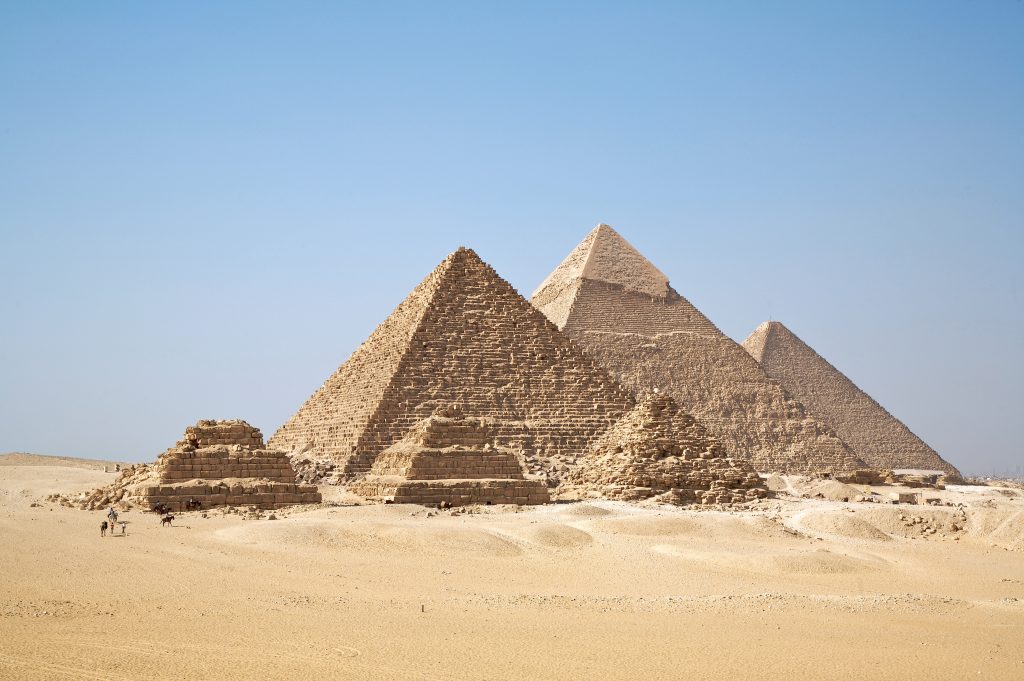
wikipedia.org
The Greeks
From 1.200 – 146 B. C. the ancient Greeks used the knowledge of architecture from the Egyptians and made an evolution of it to the point of creating their own style.
The Greeks expressed with their architecture the equilibrium of the verticality (columns) and the horitzontality (beams), all the elements were treated with carefulness and the materials used always were the best possible because they wanted to please and honnor the gods. They wanted their art to be immortal in human memory through their intellectual and artistic excellence.
They wanted to achive the excellence with the form, the details and the execution because they thought that that would make humans try to achive their maximmum potential.
The polis included the city and the farms that sorrunded it, were also stablished in fortifications, encompassed the community, political, cultural, moral and economic life of the people.
It is a grid-based plot in which buildings are organized by zones and related functions, based on the orographic situation and landscape. The Agora was the main center of the Greek community life.
The temple was the most important buildind, dedicated to a divinity. They are large sculptures, where the interior space is hardly treated, was very simple and was not accesible to the public, is left in the background. Great technical perfection was reached, as optical resources, to avoid visual deformations and to achieve the harmony of the whole.
The theaters and stadiums were used for Olympic competitions, and were the largest open-air buildings. They were usually located on the slopes of a hill, and in addition to the stage you could see the landscape and the polis. They had excellent acoustics and great capacity.
The houses were simple, they had a central courtyard or peristyle, around which the rooms were located, a constructive tradition that will remain in Roman architecture.
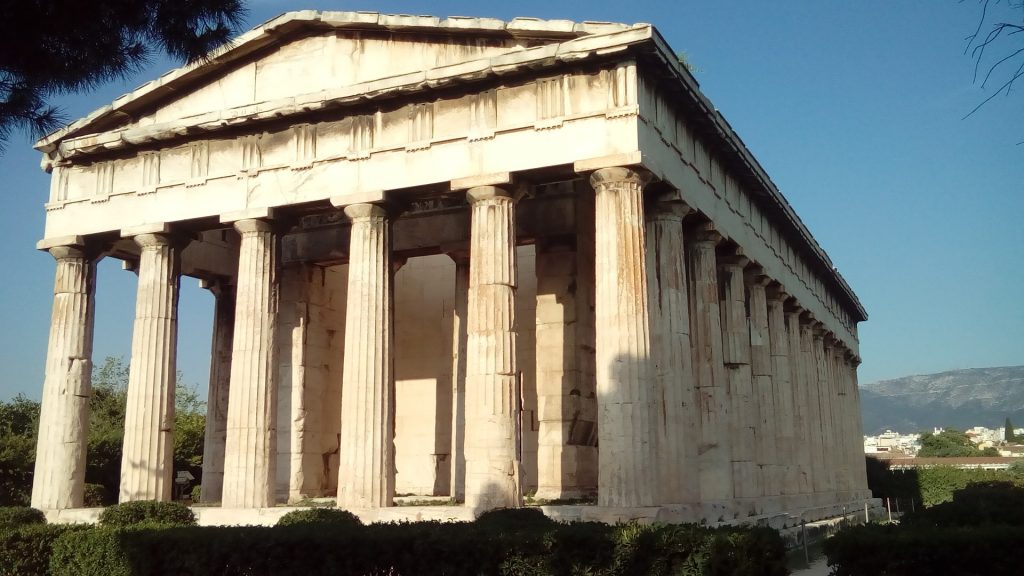
theculturetrip.com 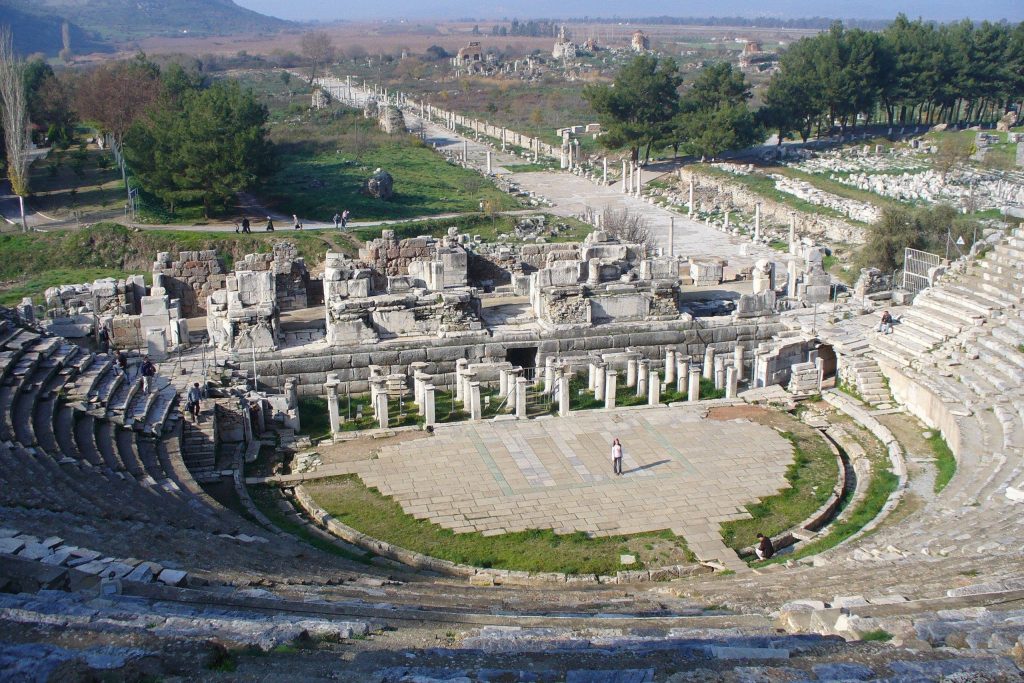
thoughtco.com 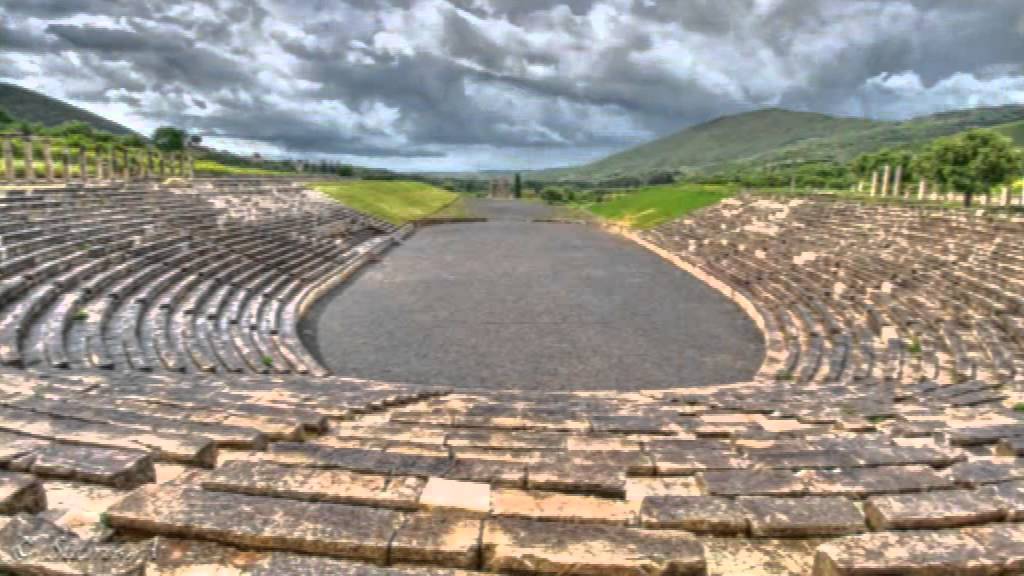
screenshot from youtube.com 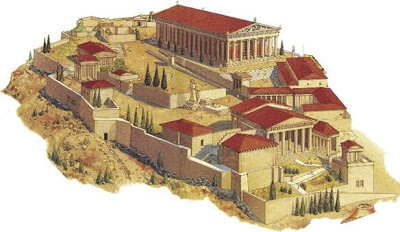
sites.google.com
The Romans
Appeared in 1.100 B. C. and were stablished in the Italian peninsula, but spread throught the Mediterranean and made their architecture universal.
The Roman architecture is closed in the interior while the exterior is made in a grandiose scale. Thanks to the discovery of concrete, the romans could experiment with interior space, lights and shadows, but it wasn’t the concrete thet we know nowadays, it was limeand thanks to its durability we still conserve some Roman buildings till nowadays.
The Romans covered large public spaces with arches, vaults or domes (except for temples), did huge engineering works (roads, highways, bridges…) and followed the ideas of stability, functionality and magnificence.
The civil works that they made were: sewage networks, aqueducts, roads, bridges, walls and commemorable buildings such as the Triumphal Arch. Since they were specialists in the design of these infrastructures.
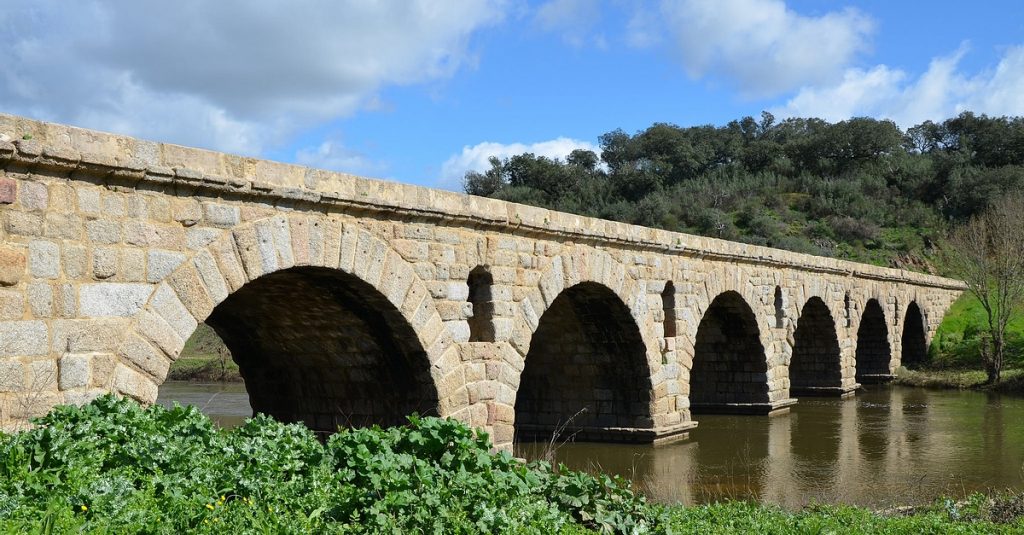
ancient.eu 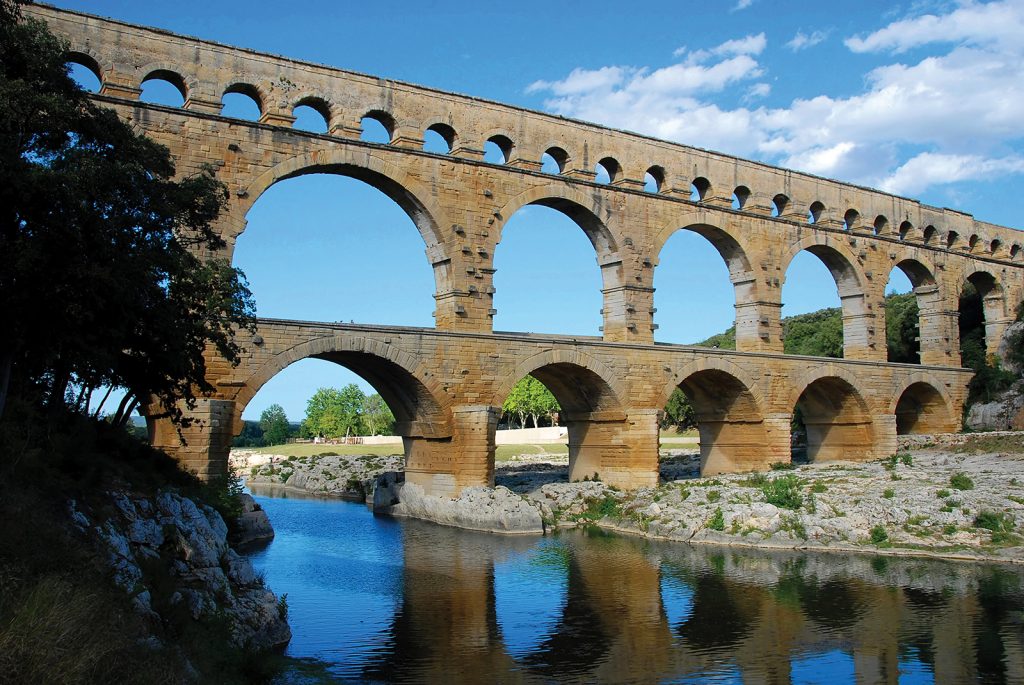
britannica.com 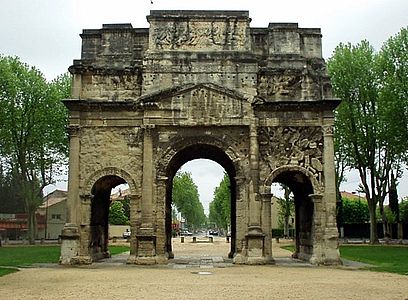
wikipedia.org 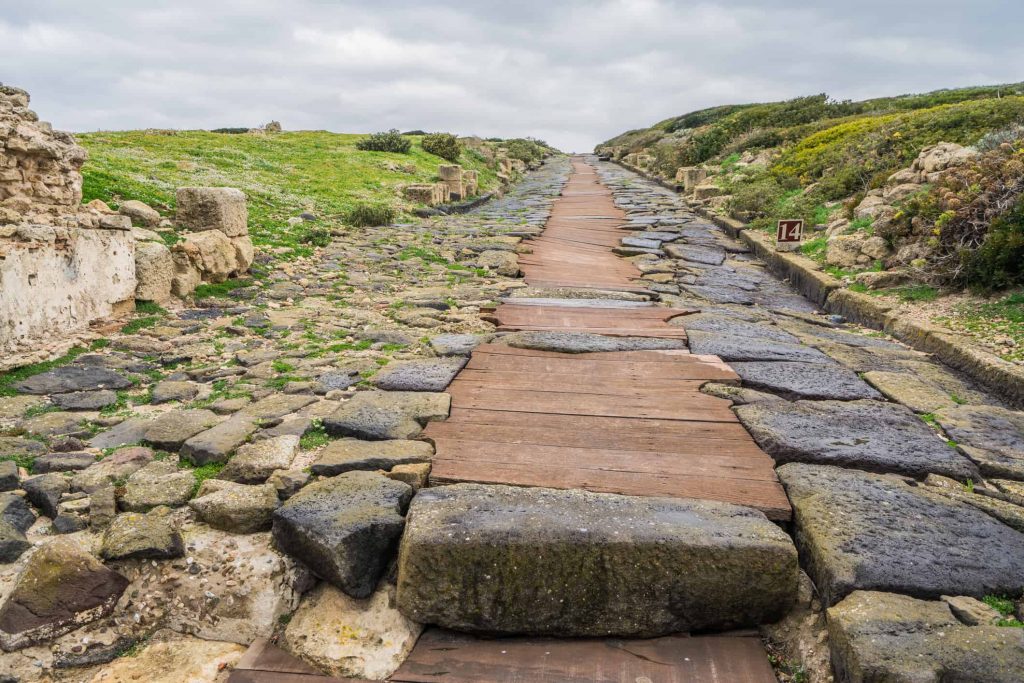
odysseytraveller.com 
ancient-rome.info
The Romans also did a lot of public buildings like the thermal baths, which were used as reunion buildings. The theatres were based on the Greek model but way more bigger, they weren’t embedded in slopes and their steps were built on a radial system of inclined concrete vaults raised on stone pillars. They also were semicircular and only used to represent theatre plays.
The Roman circus was based on the Greek stadiums but with greater proportions and were used for races, shows and performances, because they had more capacity. They also created the basilica as a court of justice for legal proceedings.
The amphitheatres were the main Roman innovation which was a double theater dedicated to fights between gladiators.
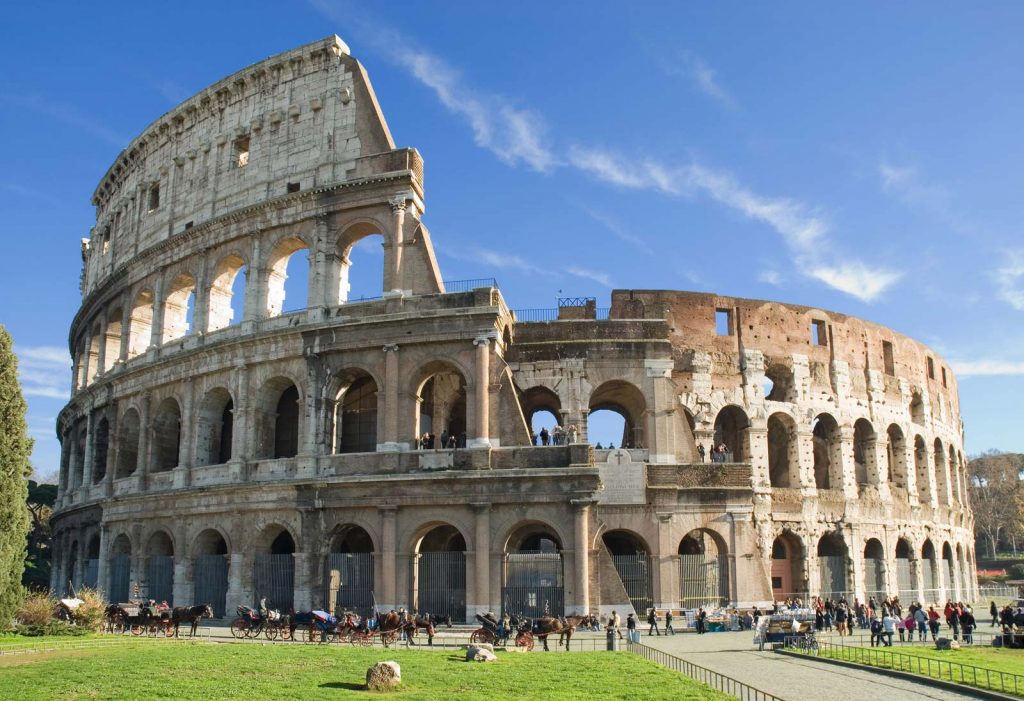
britannica.com 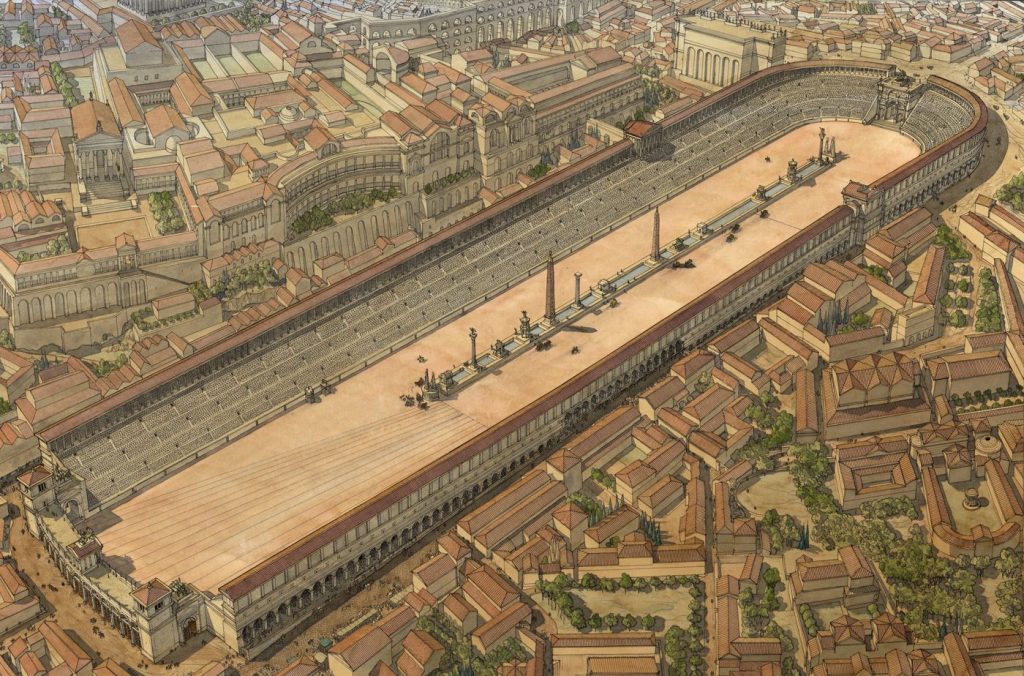
pinterest.es 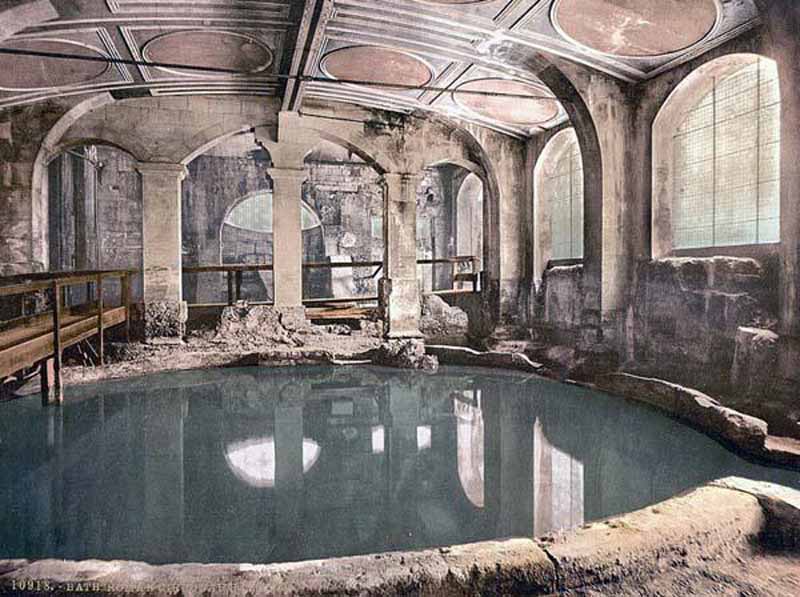
crystalinks.com 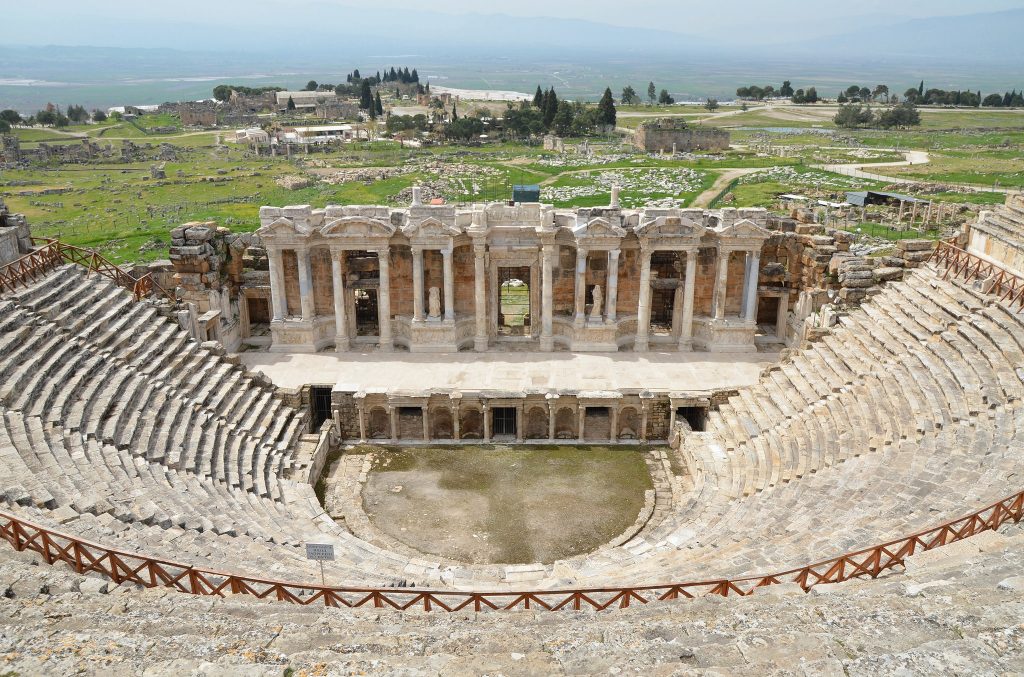
ancient.eu 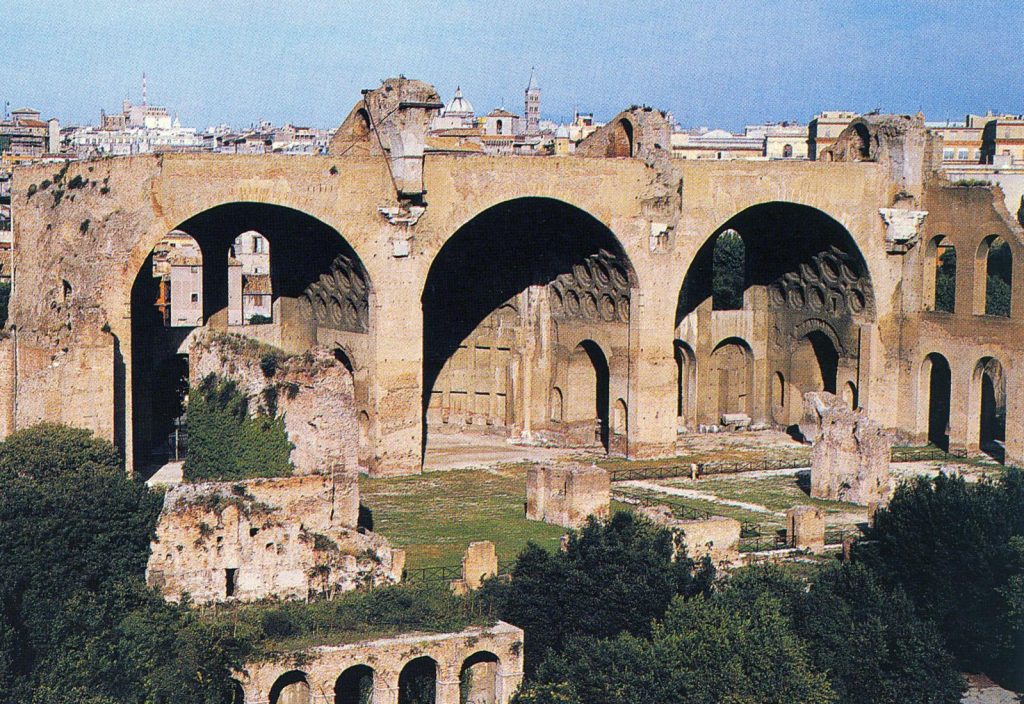
nyitarch161.blogspot.com
The cities were structured as an orthogon, derived from the camps (castrum) that were the basis of the planning. The first Roman cities appeared of Greek colonies, which had the form of irregular rectangles.
In the center of the city was the forum, a civic space that limited with public buildings and stoas, it had similar functions as the Greek Agora. The basilica was one of the main buildings of the forum.
The main streets were drawn from the forum: cardo (north-south), decumanus (west-east). They had a system of walls and fortified gates.
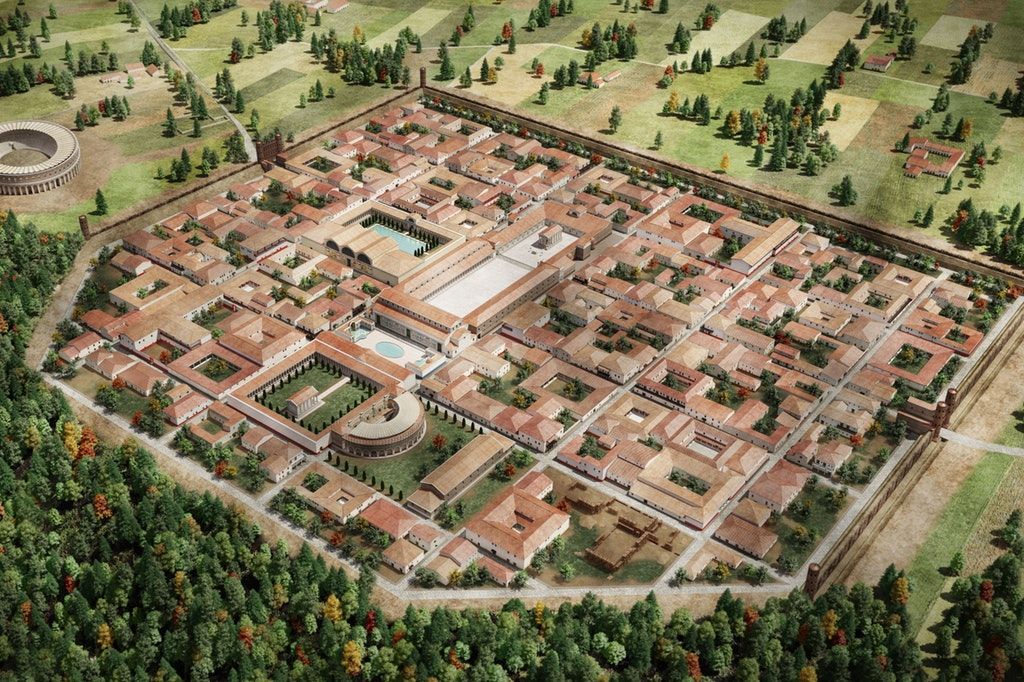
pinterest.es
For the religious buildings, they used the models of the Greek architecture but changed some things as they wanted and experimented with other ways of construction that were more related to the vitality and naturalism.
Romans would place their temples in very high podiums whose staircase was located in the axis of the door of the cella. They invented the domes to cover buildings unlike the Greeks.

touropia.com
The domus was the habitual dwelling of the richest families with public relations rooms and private rooms, had an impluvium atrium (to collect rainwater), drainage and heating installations as well. They also had gardens and were decorated by mosaics, paintings and sculptures.
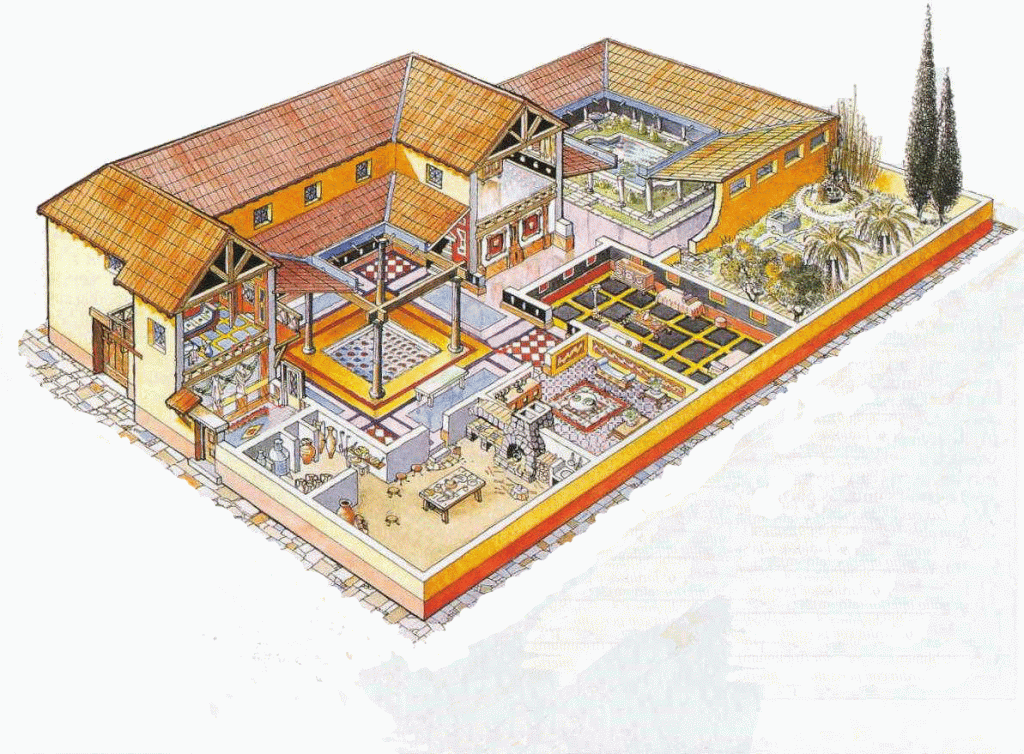
sites.google.com 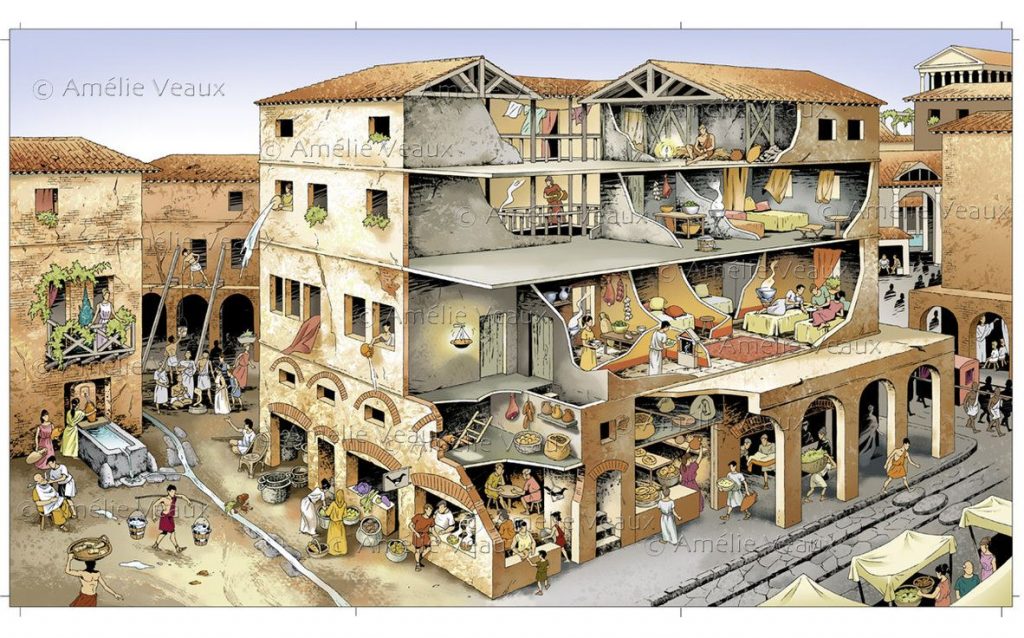
ar.pinterest.com
The Insulae was the dwellings for the plebeians, which were most part of the population. Buildings of 3-4 floors subdivided. As it was for plebeians, it was constructed with low-quality materials. They were occupied by numerous families at the same time and as they didn’t have a heating installation, they would use the fire to cook and maintain heat at the same time.
The Middle Ages
After the Roman Empire disappeared, from the 2nd century A. D., the glory of the Pagan Empire disappeared and a new Christian Empire started, in which religious and civil powers were mixed. Everything that wasn’t related to religion lost its importance. In each country of Europe this new era came.
The classical language of architecture developed from Greek and Roman architectures disappeared during the middle ages but then was used later again, (Renaissance – Modern Age).
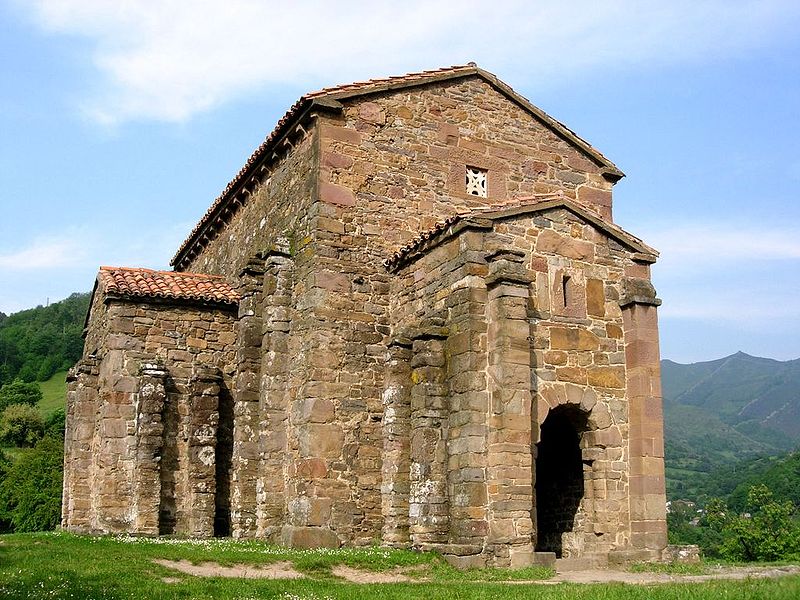
spainthenandnow.com
This new period of time was divided in more subperiods.